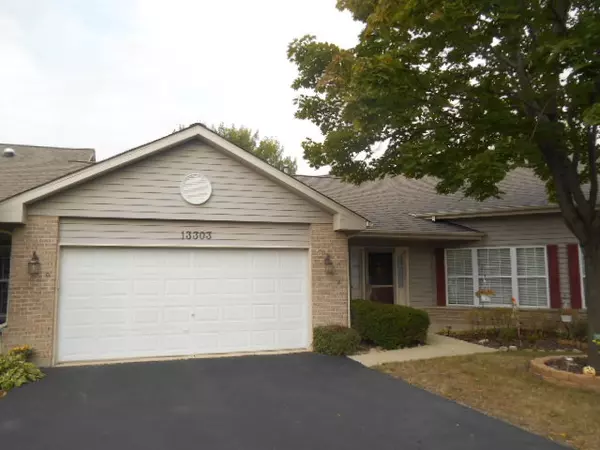For more information regarding the value of a property, please contact us for a free consultation.
13303 Red Cedar Lane Plainfield, IL 60544
Want to know what your home might be worth? Contact us for a FREE valuation!

Our team is ready to help you sell your home for the highest possible price ASAP
Key Details
Sold Price $200,000
Property Type Townhouse
Sub Type Townhouse-Ranch
Listing Status Sold
Purchase Type For Sale
Square Footage 1,430 sqft
Price per Sqft $139
Subdivision Carillon
MLS Listing ID 10099867
Sold Date 11/07/18
Bedrooms 2
Full Baths 2
HOA Fees $240/mo
Year Built 1996
Annual Tax Amount $2,197
Tax Year 2017
Lot Dimensions 1778 SQ. FT.
Property Description
Located in Plainfield's Carillon, an AGE 55+community, this NEUTRAL, 2BR, 2BTH, END UNIT, attached RANCH has an OPEN FLOOR PLAN! This is the only town home model that has 2 MASTER BEDROOM SUITES that have ATTACHED BATHS & WALK-in CLOSETS! Unit also has WIDER DOORS! Larger MBR's BTH has a PRIVATE entry/linen closet/higher toilet/walk-in-shower/GRIP BARS! 2nd BTH has a tub/shower combo, grip bars. Special features: BTHS & ENTRY have CERAMIC tile floors. FANS w/LIGHTS in the KIT & 2nd BR: LIVING ROOM has FAN! There are TWO PATIOS: the KIT & living room have SPD that open to the back yard. KIT has a 2 door refrigerator/CUSTOM BUILT PANTRY/NEW DISH WASHER! SPACIOUS dining & living room will accommodate many guests. Conveniently located LDRY closet has side by side washer/dryer/& shelving. Hallway has LINEN CLOSET! INSULATED GARAGE door/plenty of room for 2 cars/cabinets, shelving, scuttle hole to attic for more storage/screen door to KIT! Wider cluster configuration! Lots of NATURAL LIGHT!
Location
State IL
County Will
Rooms
Basement None
Interior
Interior Features First Floor Bedroom, First Floor Full Bath, Laundry Hook-Up in Unit
Heating Natural Gas, Forced Air
Cooling Central Air
Fireplace N
Appliance Range, Microwave, Dishwasher, Refrigerator, Washer, Dryer
Exterior
Exterior Feature Patio, Storms/Screens
Garage Attached
Garage Spaces 2.0
Community Features Exercise Room, Golf Course, Indoor Pool, Pool, Restaurant, Tennis Court(s)
Waterfront false
View Y/N true
Roof Type Asphalt
Building
Foundation Concrete Perimeter
Sewer Public Sewer, Sewer-Storm
Water Public
New Construction false
Schools
School District 202, 202, 202
Others
Pets Allowed Cats OK, Dogs OK, Number Limit
HOA Fee Include Parking,Insurance,Security,Clubhouse,Exercise Facilities,Pool,Exterior Maintenance,Lawn Care,Scavenger,Snow Removal
Ownership Fee Simple w/ HO Assn.
Special Listing Condition None
Read Less
© 2024 Listings courtesy of MRED as distributed by MLS GRID. All Rights Reserved.
Bought with CK Realty Group
GET MORE INFORMATION




